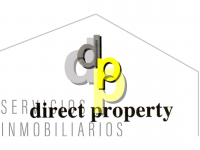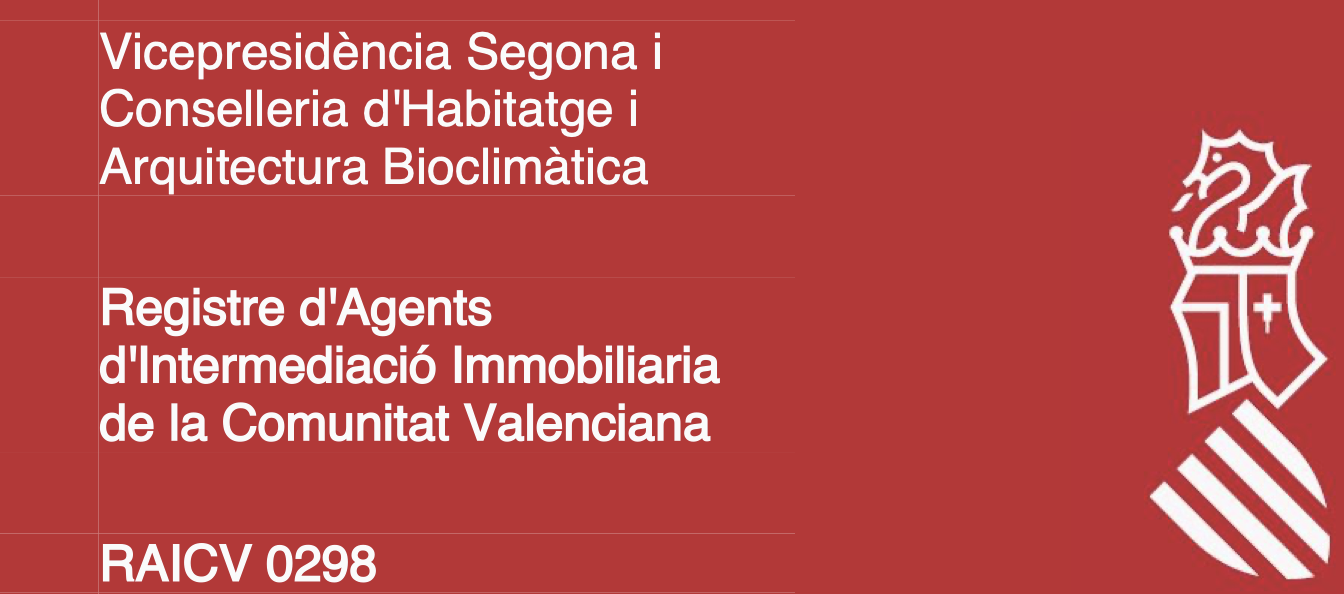CHALET ELCHE
CHALET ELCHE
Ref.:4512
- Bedrooms: 8
- Bathrooms: 3
- Built: 422m2
- Plot: 1.500m2
- Toilets: 1
- Kitchen: 1
- Built-in wardrobes: 4
- Parking spaces: 3
- Orientation: South east
- Balcony: 55 m2
- Distance to beach: 12 Km.
- Distance to airport: 15 Km.
- Store
- Garage
- Private Pool
- Garden
- Storage Room
- Laundry
- Terrace
- Chimney
- Porch
- Solarium
- Smoke outlet
- Electricity
**Detached House for Sale in Elche - Your Ideal Refuge!**
Discover this unique detached house located on the western edge of Elche, just minutes from the bustling city center. Situated on the highest part of the area, this house offers sweeping views of the Elche reservoir and the southern part of the city, guaranteeing privacy and tranquility. The uneven and irregularly shaped plot is completely paved, with a space reserved for a small garden or crops.
The property features a spectacular private pool, perfect for enjoying the Mediterranean climate. It also has a covered parking area, two covered terraces on different floors, a cozy gazebo, and a barbecue, ideal for family gatherings. The spacious workshop-storage area is perfect for those looking for additional space for projects or storage.
On the ground floor, there is a bright living-dining room, a kitchen-diner with a living room, three comfortable bedrooms, a guest toilet and a full bathroom, as well as several other areas such as a laundry room and a storage room. The first floor, accessible via an interior staircase, houses three double bedrooms, the master bedroom being a true retreat with an en suite bathroom and covered terrace. Don't miss the solarium with its stunning views of the reservoir.
As if that weren't enough, the attic offers over 100 m² in two large open-plan rooms, perfect for converting into your dream home. The exterior includes two spacious kennels, another covered barbecue area, and a large storage room/workshop. This fully equipped home, with over 400 m² of built area, is ready for you to enjoy from day one.
Don't miss this unique opportunity!
This listing may contain errors. The information is provided for informational purposes only and does not constitute a contractual obligation on the real estate agent. The data, images, and floor plans, if any, may be subject to change. Therefore, if you require more accurate and detailed information, or to check the details and legal status of the properties, please contact us, and we will assist you as soon as possible.
Direct Property, registered in the Registry of Real Estate Brokerage Agents of the Valencian Community. RAICV0298.
This listing is for informational purposes only and does not constitute a contractual obligation.
Currency exchange
- Pounds: 475.949 GBP
- Russian ruble: 0 RUB
- Swiss franc: 496.822 CHF
- Chinese yuan: 4.452.759 CNY
- Dollar: 644.517 USD
- Swedish krona: 5.803.160 SEK
- The Norwegian crown: 6.148.418 NOK
- January 0 €
- February 0 €
- March 0 €
- April 0 €
- May 0 €
- June 0 €
- July 0 €
- August 0 €
- September 0 €
- October 0 €
- November 0 €
- December 0 €




 422m2
422m2 1.500m2
1.500m2 8
8 3
3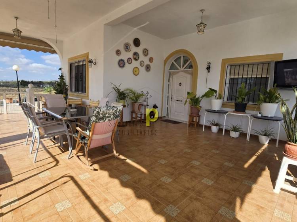
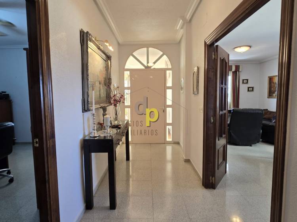
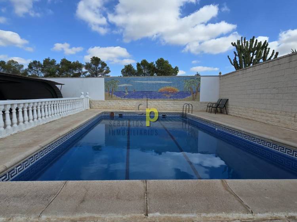
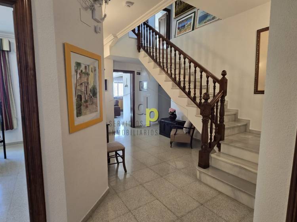
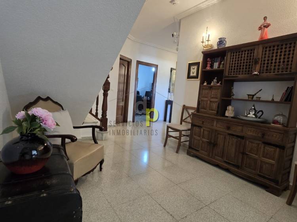
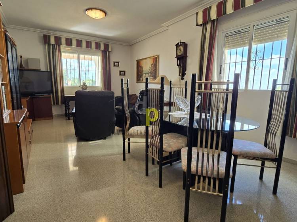
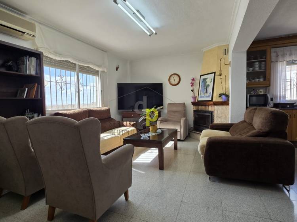
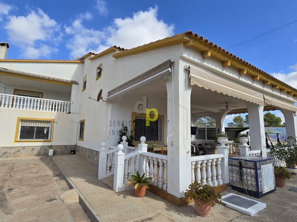
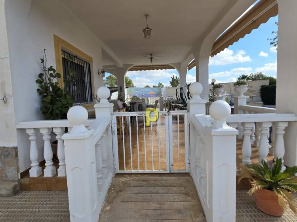
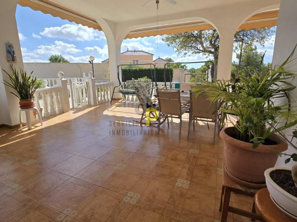
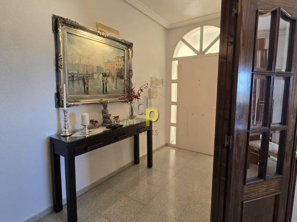
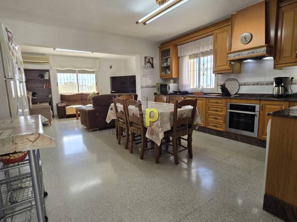
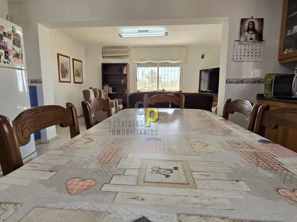
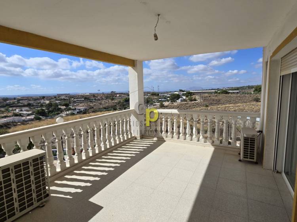
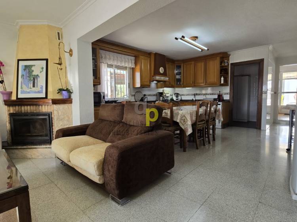
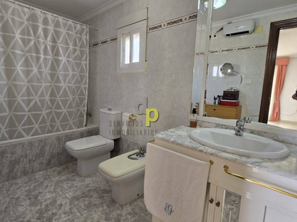
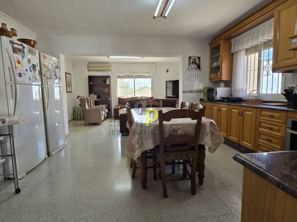
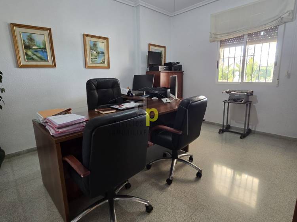
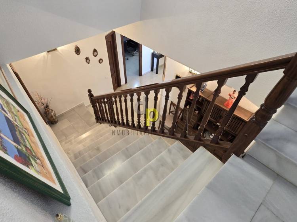
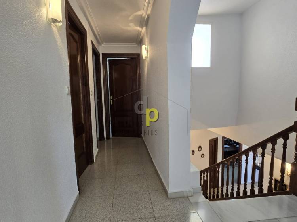
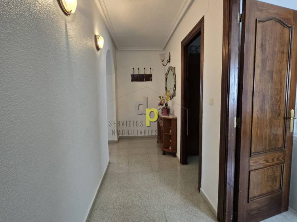
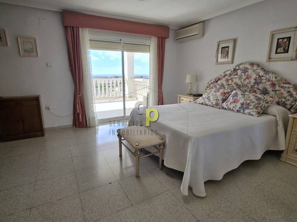
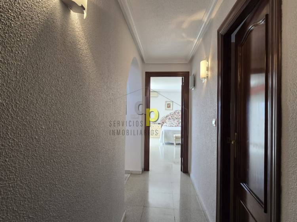
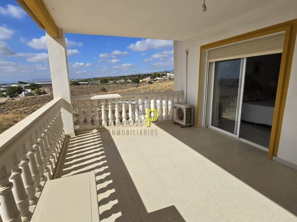
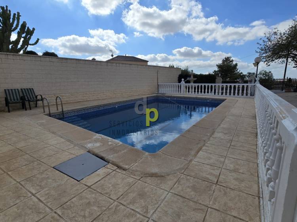
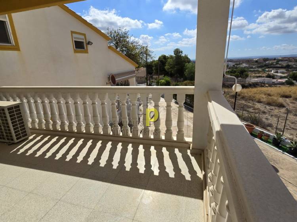
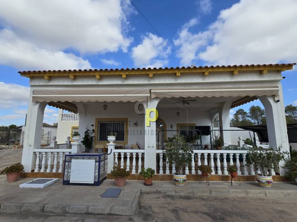
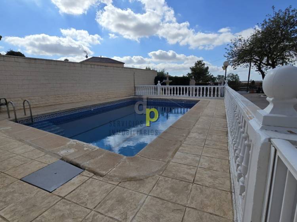
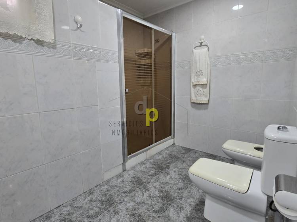
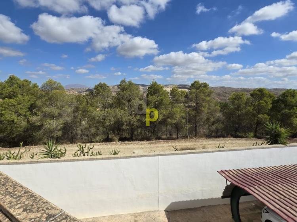
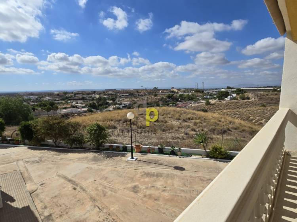
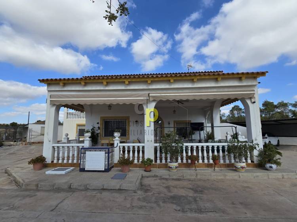
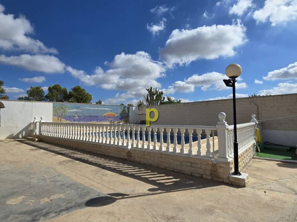
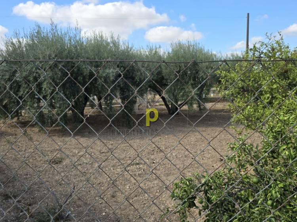
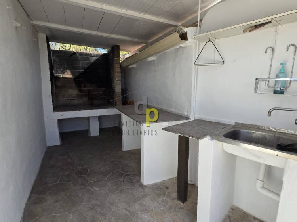
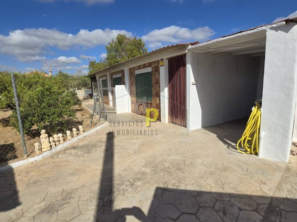
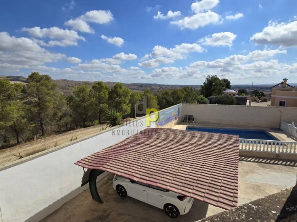
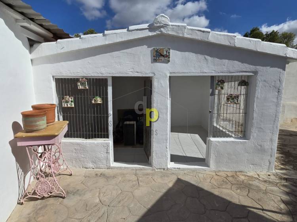
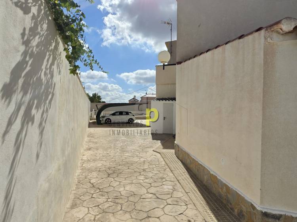
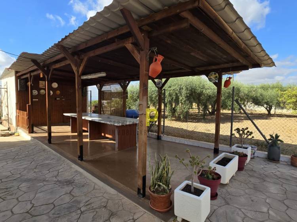
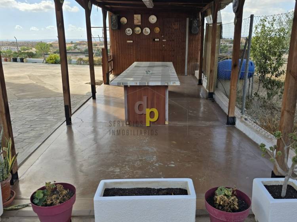
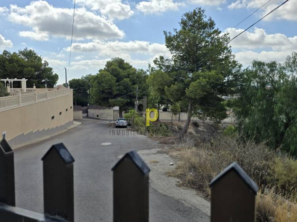
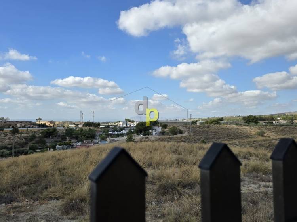
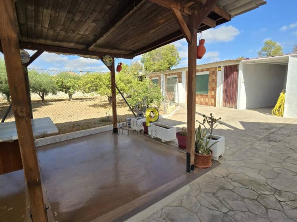
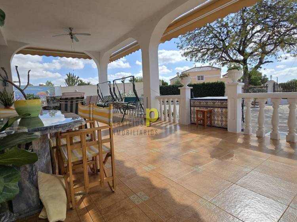
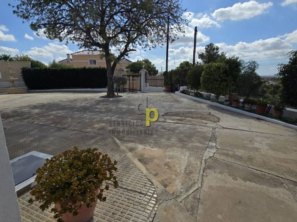
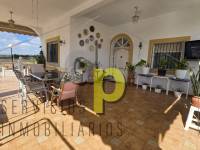
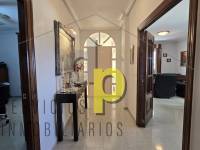
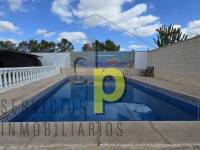
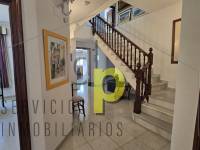
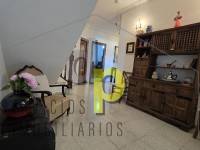
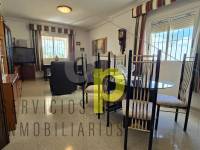
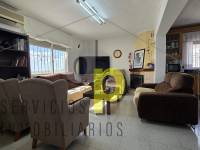
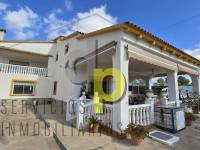
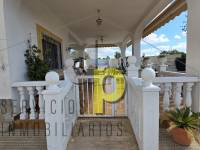
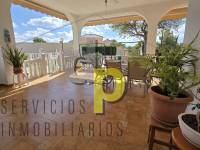

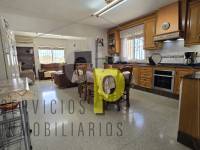
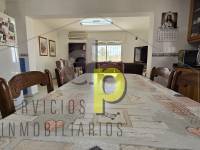
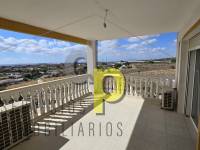
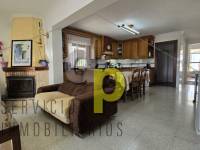
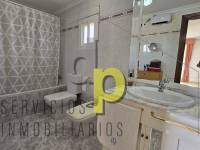
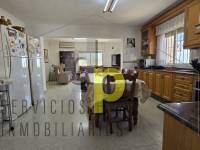
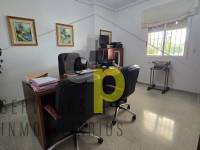
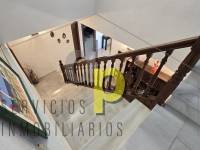
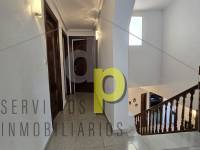
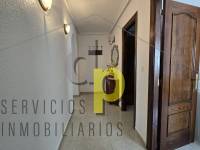
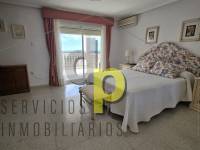

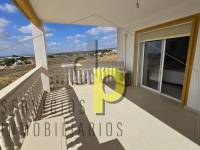
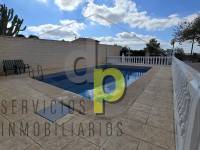
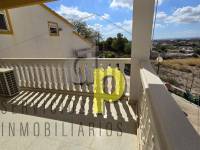
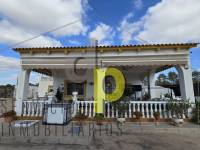
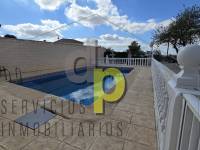
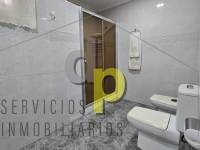
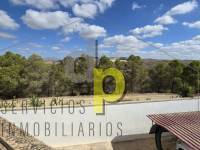
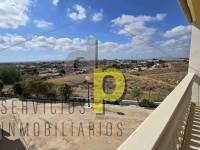
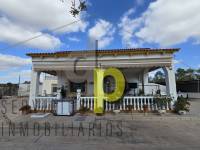
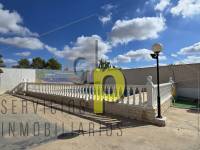
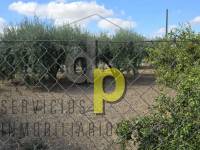
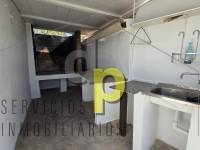
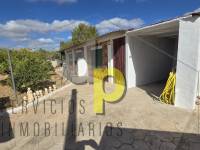
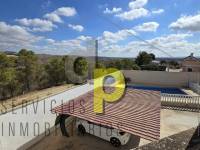
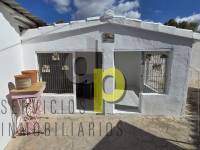
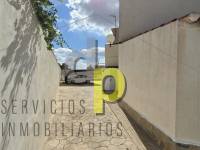
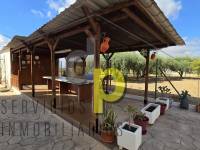
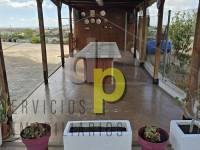
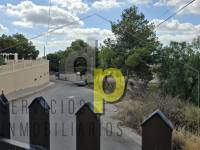
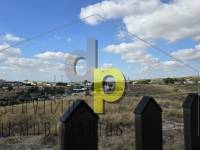
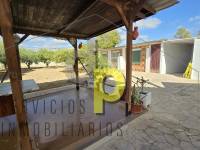
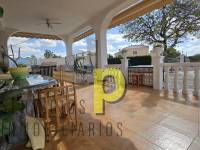
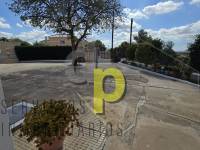
 Energy Rating: E
Energy Rating: E
