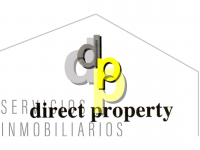Townhouse for sale
Terraced house · Sale
Ref.:DP-CS-02064-0001
- Bedrooms: 3
- Bathrooms: 2
- Built: 129m2
- Kitchen: 1
- Built-in wardrobes: 2
- Parking spaces: 1
- Year of construction: 1950
- Terrace
- Chimney
- Garage
- Garden
- Storage Room
- Balcony
INVESTMENT OPPORTUNITY: This property has been acquired at judicial auction by the Seller without taking possession of it. It is transmitted without knowing its current state of conservation or its occupational or rental situation. Consult us for its special conditions. Physical visits to the property are not permitted. This situation has been especially taken into account when setting the price.
Single-family home consisting of two floors above ground, consisting of three bedrooms and two bathrooms, with a constructed area of 129 m2 and a useful living area of 117 m2. It is located in the municipality of Benferri, in the province of Alicante. The house is made up of two floors. The ground floor has an open space for the garage and storage room. The residential floor consists of a hall, porch area at the entrance, living room, kitchen, and the upper floor with two bathrooms, three bedrooms and access to a large side outdoor terrace. The house has a fireplace, garden, garage, stoneware floors in the main rooms, aluminum windows and interior wooden carpentry, mainly sapele, and the paint is single-layer, smooth plastic in all rooms. The home needs to be renovated to adapt it to optimal living conditions. The property is located in a quiet area, surrounded by residential homes with similar characteristics. In addition, it is located a short distance from the center of the town, where it is possible to find all kinds of services, such as restaurants, schools, health centers, shops.
This advertisement may contain errors. The information is shown for informational purposes, not contractually binding the real estate agency. Both the data, images and plans, if any, may be subject to changes, so we invite you, if you require more exact and detailed information, check data, as well as the legal status of the properties, contact us and we will assist you as soon as possible
Currency exchange
- Pounds: 50.720 GBP
- Russian ruble: 0 RUB
- Swiss franc: 58.038 CHF
- Chinese yuan: 476.761 CNY
- Dollar: 65.522 USD
- Swedish krona: 705.925 SEK
- The Norwegian crown: 721.297 NOK
- January 0 €
- February 0 €
- March 0 €
- April 0 €
- May 0 €
- June 0 €
- July 0 €
- August 0 €
- September 0 €
- October 0 €
- November 0 €
- December 0 €




 129m2
129m2 3
3 2
2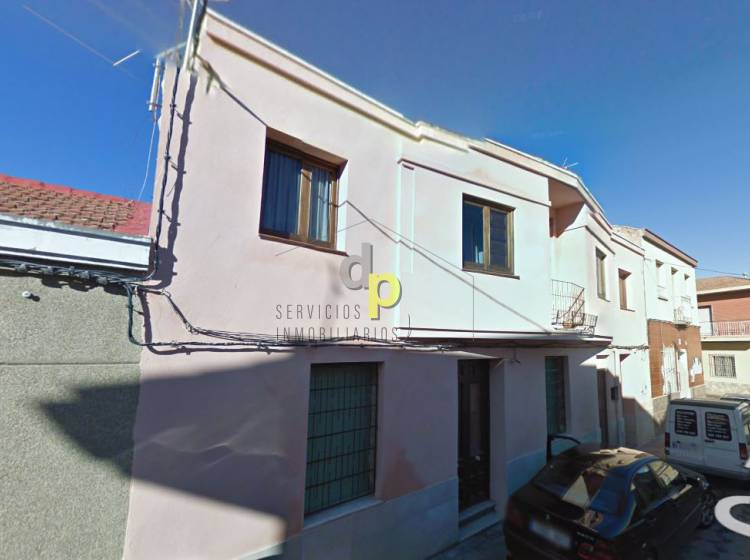
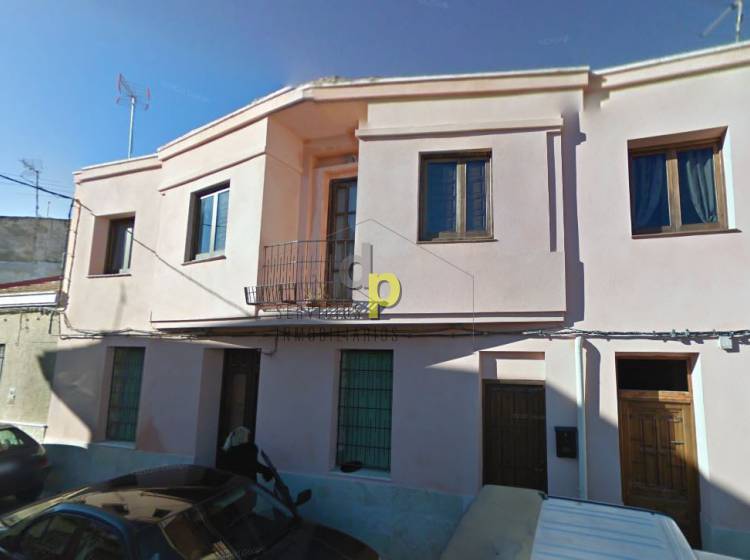
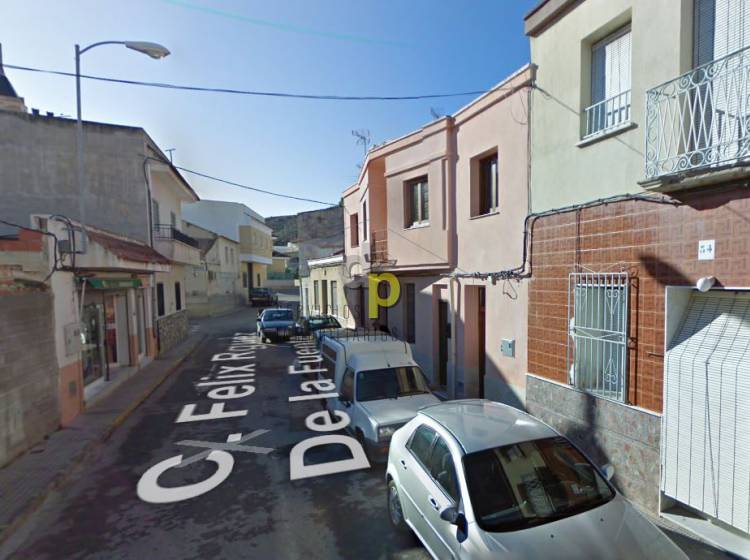
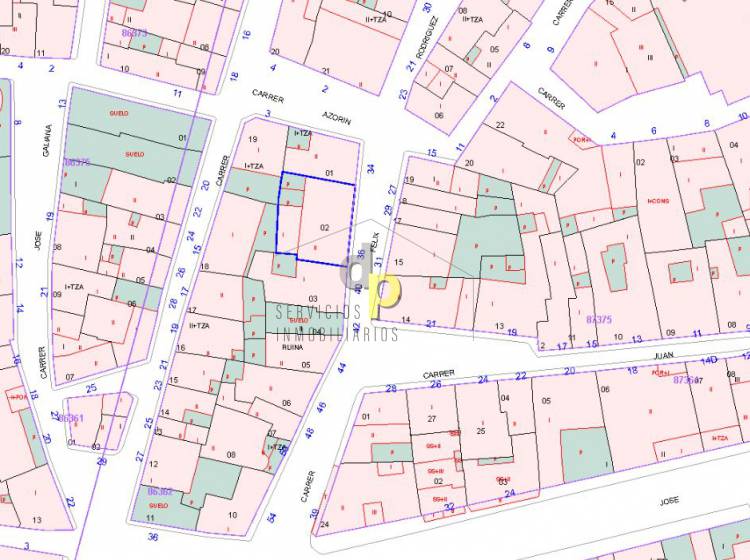
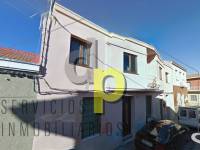
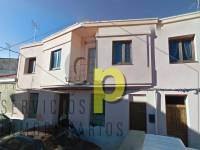
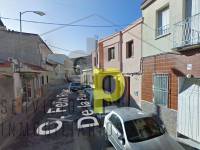
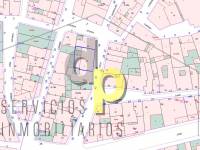
 Energy Rating: In process
Energy Rating: In process
